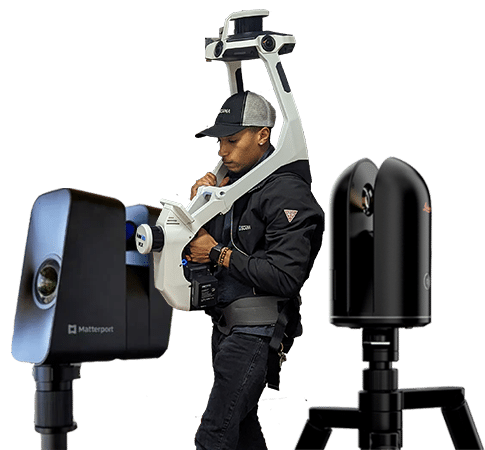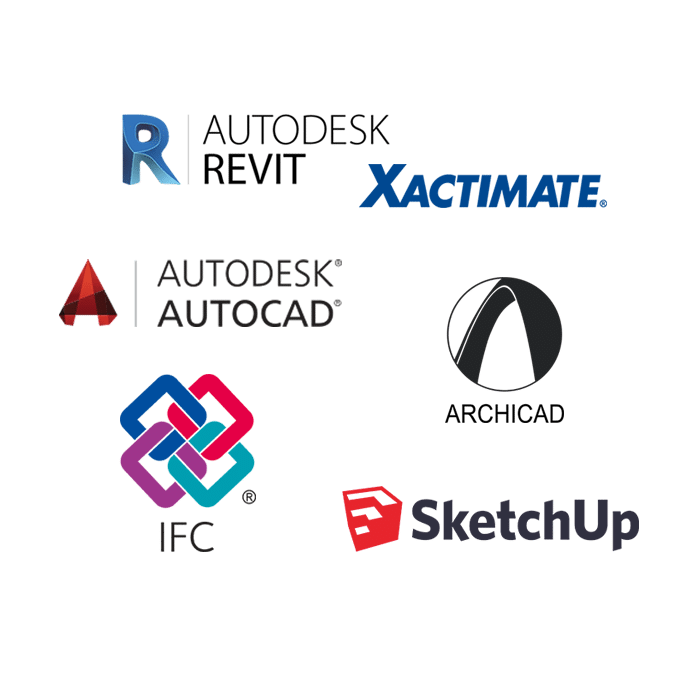Expedite your workflow with Scena.
Engineers, BIM managers, VDCs, and architects can inspect the site remotely with a virtual tour.
Rapid implementation without the need for additional software setup or lengthy resource backlogs.
Document existing conditions and facility specs. Securely collaborate information efficiently.
Professional data collection specialists acquire & format 2D & 3D file creation ready for import.
Side by side visuals of each phase of projects: Planning, Execution, and Completion.
Future proof your investment. Leverage data today & access for facility management tomorrow.

Convert as built scans to floor plans fast and economically.
